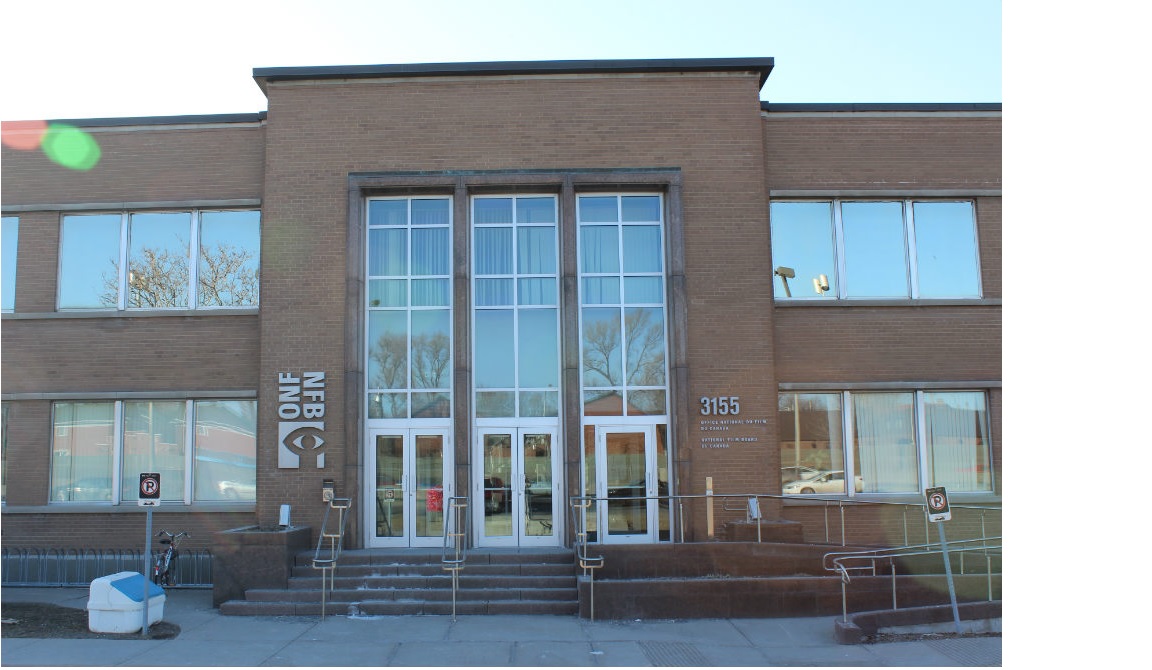The complex is an important example of the architectural forms of the 1950s, a period of transition between traditional architecture (its symmetry and use of brick) and modernism (especially its horizontality). It is an example of the type of government building erected in the context of public-sector expansion following the Second World War. Five of the six pavilions are interlinked rectangular volumes of two to four floors, with flat roof, ribbon windows and buff-coloured brick façades.
The interior of the complex was characterized by modern features, each pavilion serving a specific function: Block A housed offices, the cafeteria and a movie theatre around an interior courtyard; Block B contained mechanical components and Block C a large sound stage, one of the very few built according to the Hollywood model. Block D, erected in 1965, housed animation studios, before being leased to a private company. Block E, built in 1958, was modified in 1997, including its façades, and housed a refrigerated vault for video archives. Block F, built in 1968, unoccupied for several years before the move, is isolated from the rest of the complex, with a very different and modern construction (five storeys and glass façades).
The NFB featured its name and the “man seeing” logo on its main facade. The latter, added to the original building in the 1960s, came to be widely recognized. It was removed in April 2019 and installed inside the NFB’s new offices in December 2019. The letters on the building’s façade, which form the organization’s name, are artefacts as is its logo, and the NFB will ensure that they are removed and preserved for a purpose that has yet to be determined.



